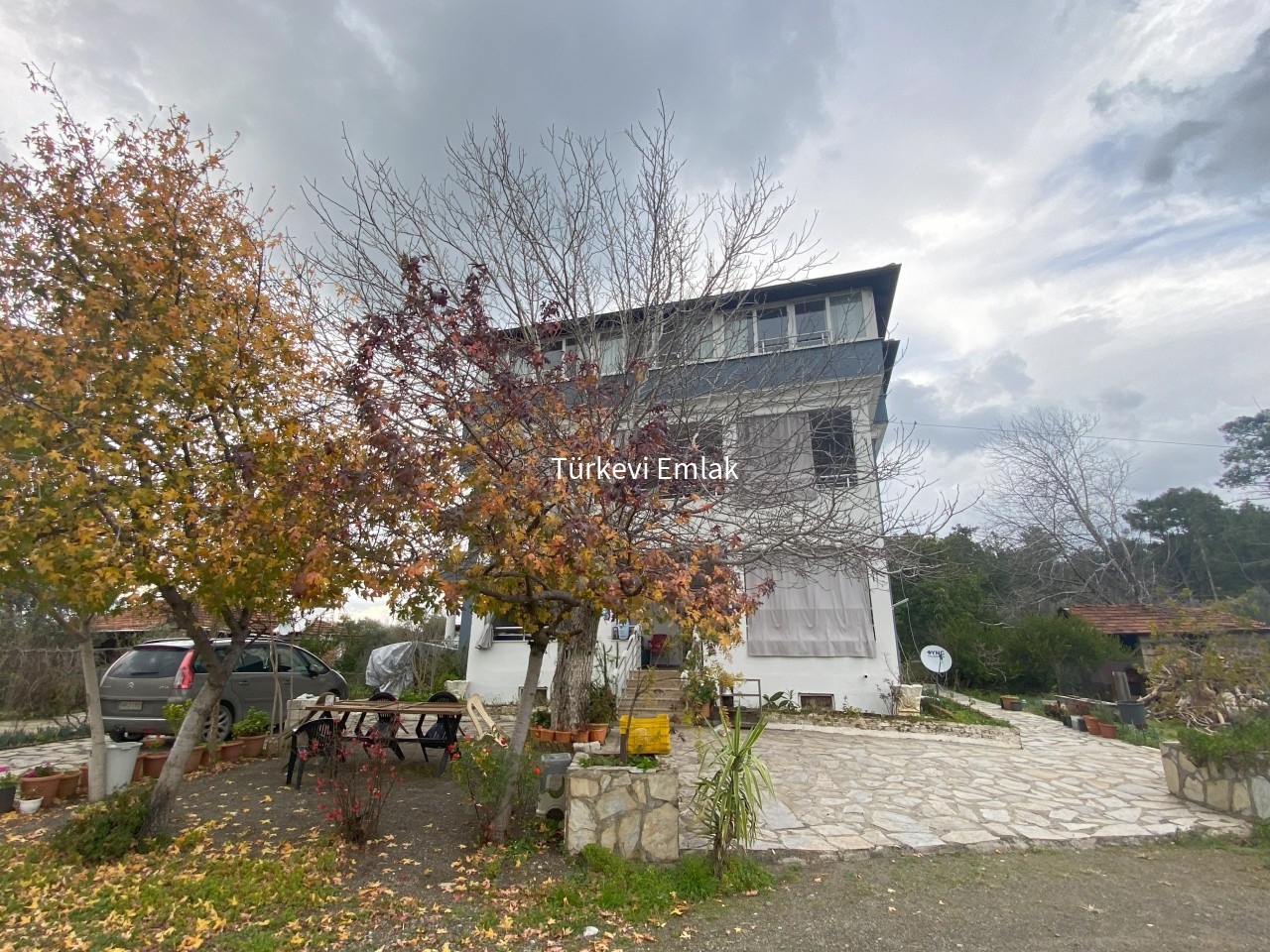Just after passing the BEYOBASI center, it is on the left side of the entrance on the circular stream road and it is a villa with south and west facades. 50 m. inside from the road, a single-storey reinforced concrete structure has been converted into a duplex villa plan by making a roof by climbing a flat of the same size on it. In one block, there is a 120 m2 2 + 1 flat with a separate entrance on the ground floor and a 250 m2 + roof duplex villa residence on the first floor.
It is surrounded by a large orange and olive field on a 2400 m2 plot. There are all kinds of fruit trees in its garden. The building was converted into a duplex building with an extremely comfortable interior design in 2022/2023. The ground floor is a flat 2 + 1 suitable for independent use. The upper floor has a separate main entrance, a living room, an open kitchen and 2 bedrooms, both with bathrooms. There are 2 large terraces on this floor, and from the same interior, there is a rooftop, a large living room, 2 bedrooms, a very large terrace, a bathroom and a sauna. All interior design is made with first class materials and first class workmanship.
There is a constantly flowing ice-cold water connected to the circular stream right next to the building.

