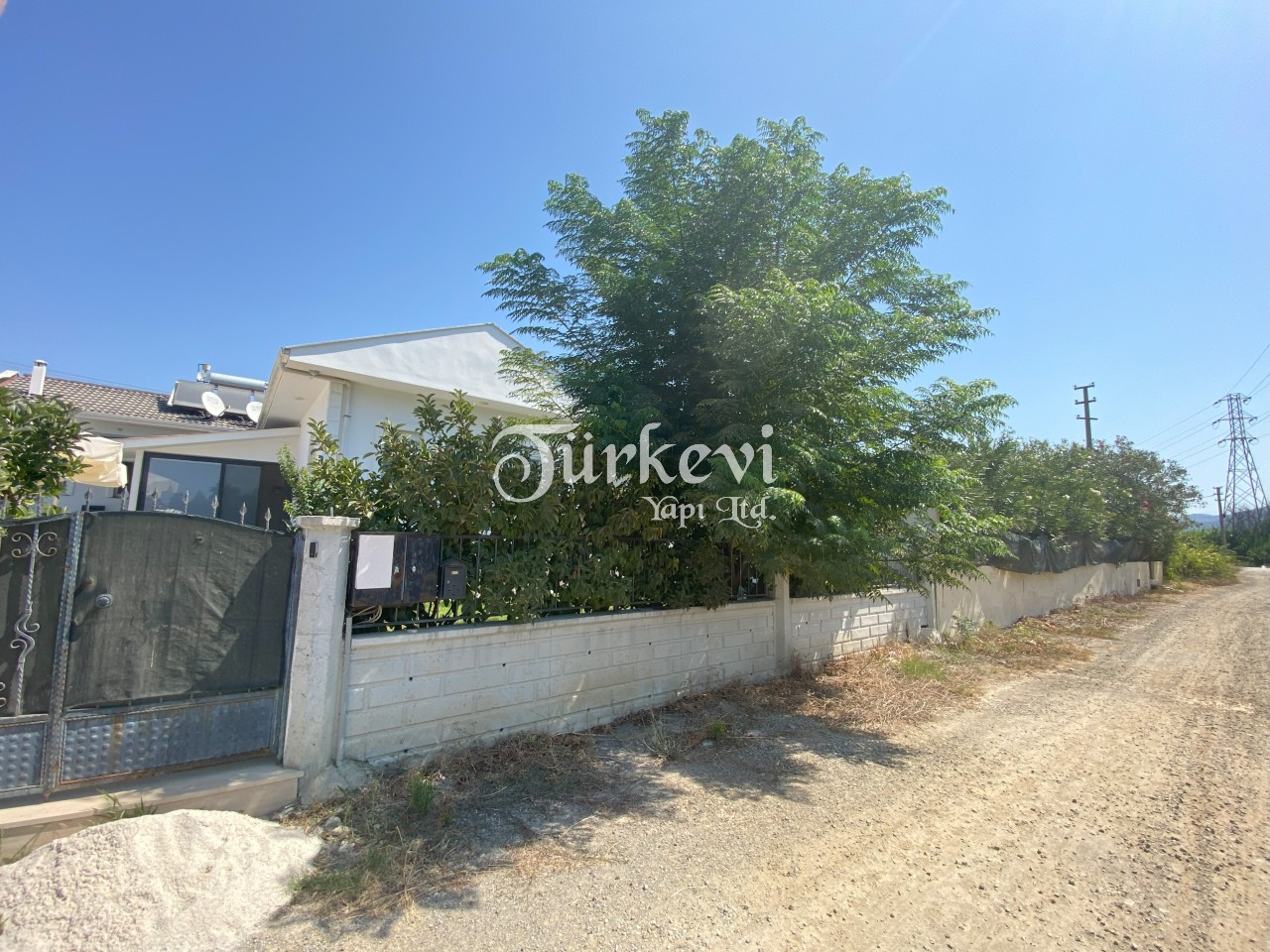It is a 15-minute walk from Dalyan center. The entrance to the land is from the north facing the main road and also a closed car garage, after putting your car in the garage, it is possible to enter the villa right next to it. It is possible to enter the courtyard from the south facing side, but you have to park your car on the road. There is a small garden door and an entrance to the villa. The layout plan of the villa is completely south facing, all rooms face south. At the same time, the pool is positioned on the south facing side of the villa. The pool has a sluice and is 1.55 deep. It has a systematic working capacity of 12 months. When you enter the villa from the pool side, you enter the main hall, the hall invites you to the open lounge and is a whole with the open kitchen. The open kitchen & lounge section, which is approximately 50 m2 in size, is quite spacious. The seating group and TV unit are very well positioned opposite the kitchen. When you return to the hall again, there are 3 doors opening to the corridor. The first door is the shared bathroom, the other 2 doors are the bedroom with a private bathroom. The bedrooms are quite large and useful. The layout plan of the single-storey structure is quite useful and spacious. All materials and workmanship of the structure are made with first quality materials and workmanship.

